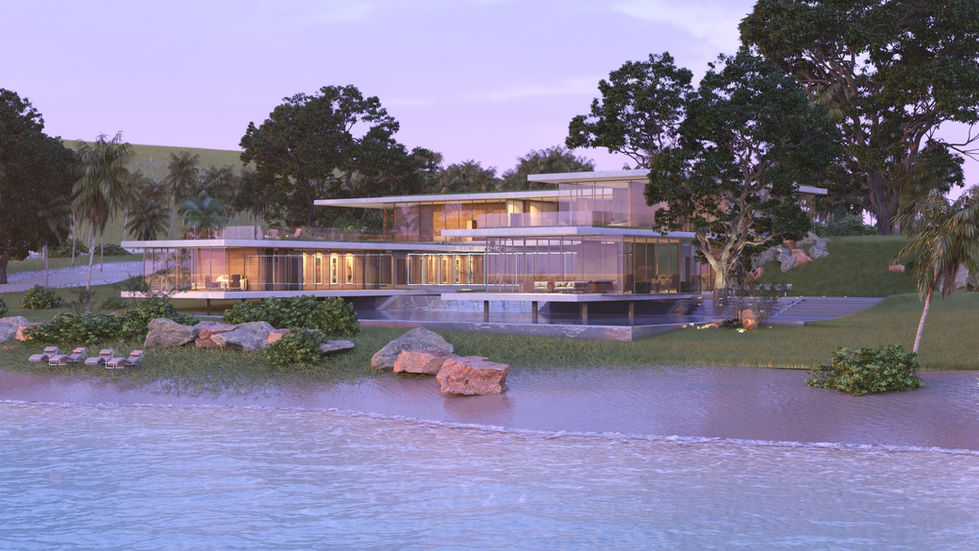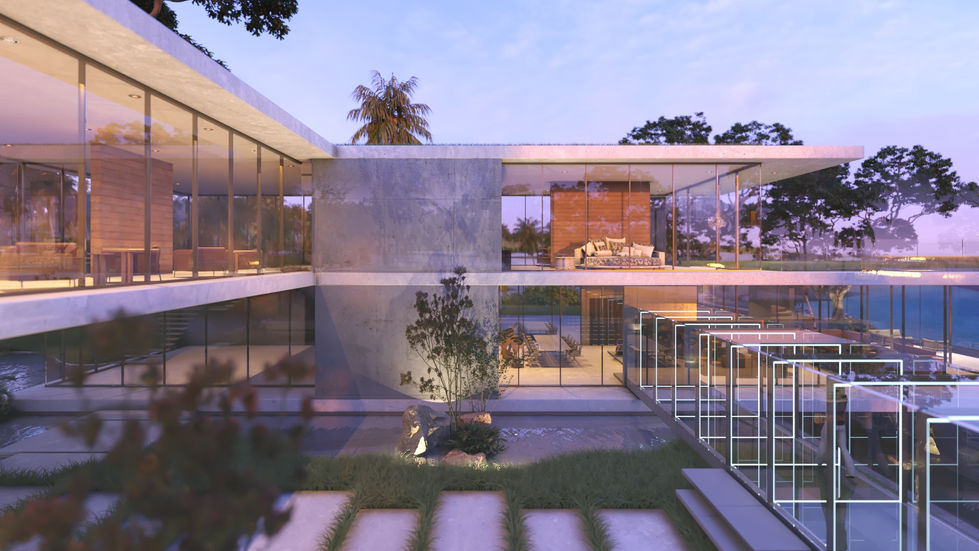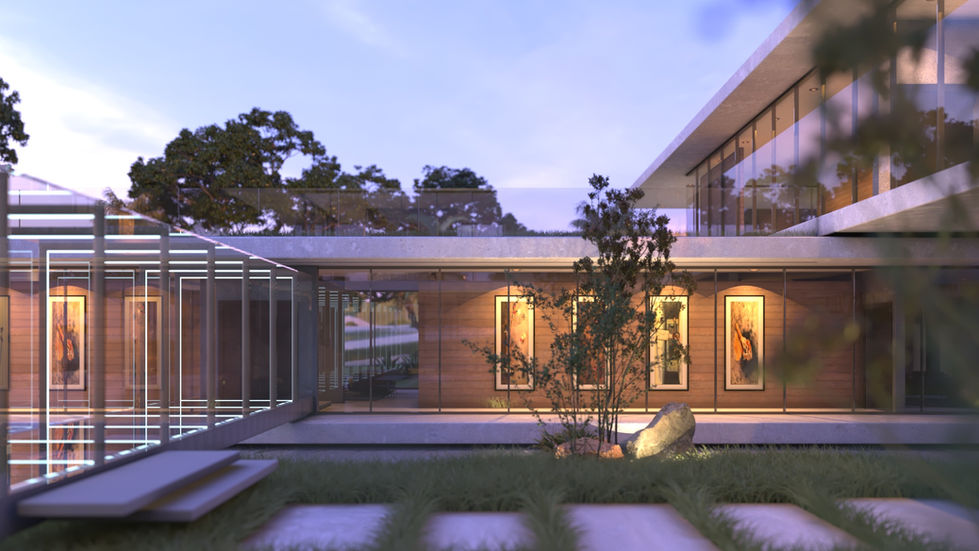
Modern Beach house prototype
This beach house embodies the principles of organic architecture, seamlessly blending with its coastal surroundings while prioritizing sustainability and harmony with nature. Designed using Revit BIM, the project showcases an innovative approach to design and construction, allowing for precise modeling and efficient collaboration.
The structure features flowing lines and natural materials that reflect the landscape, maximizing ocean views and natural light. Large windows and open spaces foster a strong connection between the indoors and outdoors. The use of locally sourced wood and stone enhances the aesthetic appeal while supporting environmental stewardship.
Key features include an expansive deck that extends into the landscape, providing an ideal space for relaxation and gatherings. The design incorporates passive cooling techniques, reducing the need for artificial climate control and promoting energy efficiency.
This beach house serves as a sanctuary, encouraging a lifestyle that embraces the beauty of its environment. It is a testament to the potential of architecture to harmonize with nature, offering a serene retreat that invites both relaxation and inspiration, all brought to life through advanced BIM technology.
2021
3600m²
Compatible with any beach
Height
6m























